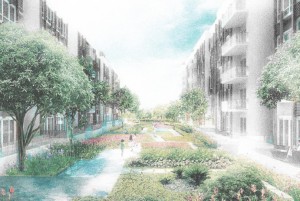An Ultra Compact City, with roads put under ground from the start, can be built with everything from two-storey town houses to ultra high rise buildings – the aim being the walkability of an Italian renaissance city combined with modern transport links. Given that we want to pack as many people together as possible while maintaining a pleasant atmosphere, let us delve into how a city with ultra high rise buildings could look like.
To begin “under ground”, we put the required amount of infrastructure in place. First “basement” storey could be set aside for local traffic, navigating in a double-lane grid with roundabouts every few hundred meters. A grid structure would make it easier to find your way given a lack of view. When you have arrived at your destination you take off into the garage around your chosen district and find a parking lot close to your final destination.
The roof structure of the first basement storey could be partially open to let in light and air, for instance using gratings. At least some of the road sections should be opened up, so that the motorists can get a view of the landscape – both to get their bearings as well as to limit their claustrophobia.
Below this we may add two layers of motorways for long-haul traffic, as well as the subways.
Note that the underground roads are not dug down into the ground – they are built on ground level. The high-rise buildings are built with the necessary number of “basement” storeys to get their “first floor” to be on level with the elevated pedestrianized streets. Motorways or subways may be dug into trenches below “first basement floor”, and the same with “utility tunnels” for water and power lines.
 Of course, the top level pedestrian street grid does not need to match the subterranean street grid, but it may ease orientation if we make them match roughly. However, we could imagine that the pedestrian streets could be built narrower than the streets below, whenever they don’t spread out into wider parks or piazzas.
Of course, the top level pedestrian street grid does not need to match the subterranean street grid, but it may ease orientation if we make them match roughly. However, we could imagine that the pedestrian streets could be built narrower than the streets below, whenever they don’t spread out into wider parks or piazzas.
The pedestrian streets can be lined with shops, contain bicycle lanes and be arched with trees. Above this the skyscrapers tower up – 30, 60 or 90 storeys high.
When building this compact, we can afford to set aside some areas for parks. The centre of the city could contain steadily lower houses, with a park winding down in the middle. A few kilometers away the city could come to an abrupt halt, going from tall skyscrapers to parkland a good stroll wide, until we reach the next Compact City.

